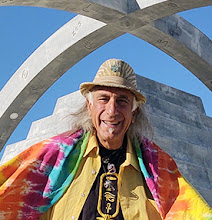

Arcology is ecological architecture. It is a superstructure housing the residential, commercial and industrial functions of a conventional city in a highly integrated, compact and efficient three-dimensional urban form. The city is an organism, one that should follow the same processes of complexification and miniaturization that are found in natural organisms. An arcology might use as little as 2%of the land needed for a typical city of similar population, eliminating most car usage. It is an environmentally aware and energy efficient solution for infrastructure services such as heating, cooling, water and power. Greatly increased efficiency leads to economic prosperity, and the vast technological and engineering challenges will inspire new industries and disciplines.
The Twelve Spiral City is based on the ancient sacred geometry of the Heavenly City plan, utilizing Paolo Soleri’s concept of Arcology. The plan represents the realm of earth under the influence of the moon. The 12 circles around the central circle become three-dimensional spiraling ramps that are a city block wide, 2160 feet in diameter, with a total of 12 levels. They would incorporate human scale dwellings, gardens and downward sloping streets that would facilitate the transport of all materials and services including water and power, recycling of materials, etc. Vertical structures containing large elevators connecting the levels for upward movement would be at the intersection of adjacent spirals. The process of building the structure and the dwellings would embody the constant flow of materials that is found in living organisms. The 12 spirals would each serve a different cultural function, attracting the appropriate people and activities. It has the potential to provide a higher quality of life to its inhabitants and promote the social, cultural, and spiritual evolution of humankind, while reducing humanity’s detrimental impact on the earth.











